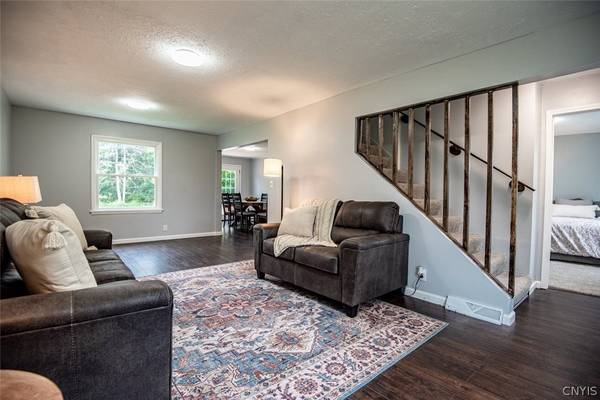$211,000
$219,900
4.0%For more information regarding the value of a property, please contact us for a free consultation.
7817 Turin RD Rome, NY 13440
3 Beds
2 Baths
1,650 SqFt
Key Details
Sold Price $211,000
Property Type Single Family Home
Sub Type Single Family Residence
Listing Status Sold
Purchase Type For Sale
Square Footage 1,650 sqft
Price per Sqft $127
MLS Listing ID S1544591
Sold Date 11/18/24
Style Cape Cod
Bedrooms 3
Full Baths 2
Construction Status Existing
HOA Y/N No
Year Built 1945
Annual Tax Amount $5,703
Lot Size 8,712 Sqft
Acres 0.2
Lot Dimensions 60X150
Property Description
WHAT A DEAL! From the road, you would never know this UPDATED & MOVE-IN READY Cape features a SPACIOUS & OPEN floor plan, including a large living room & dining room, and a MAIN LEVEL BEDROOM with attached full bath! NEW roof! NEW flooring throughout! NEW kitchen appliances & countertops! NEW lighting throughout! TWO completely NEW bathrooms! Fresh interior paint! Great closet space. ALL NEW switches & outlets! NEW rear deck & patio! The landscaping is a blank slate, waiting for your personal touch. This is a great house if you are just starting out or downsizing. Easy access to Hickory St on the other side of the road & within steps of Ridgewood Heights Park. Also located right up the street from the new Hannaford grocery store & within minutes of Griffiss Tech Park, Rome Health, Delta Lake State Park & all amenities. City taxes include: unmetered water, sewer, garbage & green waste pick up.
Location
State NY
County Oneida
Area Rome-Inside-301301
Direction From Griffiss, follow Chestnut St to Turin Rd. Take a right. Property is located directly across from Hickory St.
Rooms
Basement Full, Walk-Out Access
Main Level Bedrooms 1
Interior
Interior Features Separate/Formal Dining Room, Separate/Formal Living Room, Solid Surface Counters, Bedroom on Main Level, Bath in Primary Bedroom, Main Level Primary
Heating Gas, Forced Air
Flooring Luxury Vinyl
Fireplace No
Window Features Thermal Windows
Appliance Dishwasher, Electric Oven, Electric Range, Gas Water Heater, Microwave, Refrigerator
Laundry In Basement
Exterior
Exterior Feature Blacktop Driveway, Deck, Fully Fenced, Patio
Garage Attached
Garage Spaces 1.0
Fence Full
Utilities Available Cable Available, Sewer Connected, Water Connected
Waterfront No
Roof Type Asphalt,Shingle
Porch Deck, Patio
Parking Type Attached, Garage
Garage Yes
Building
Lot Description Rectangular
Foundation Block
Sewer Connected
Water Connected, Public
Architectural Style Cape Cod
Additional Building Shed(s), Storage
Structure Type Vinyl Siding
Construction Status Existing
Schools
Middle Schools Lyndon H Strough Middle
High Schools Rome Free Academy
School District Rome
Others
Senior Community No
Tax ID 301301-223-007-0001-012-000-0000
Security Features Security System Owned
Acceptable Financing Cash, Conventional, FHA, VA Loan
Listing Terms Cash, Conventional, FHA, VA Loan
Financing Conventional
Special Listing Condition Standard
Read Less
Want to know what your home might be worth? Contact us for a FREE valuation!

Our team is ready to help you sell your home for the highest possible price ASAP
Bought with Coldwell Banker Faith Properties Il






